Anway, we've been talking about remodeling the bathroom in our room because we didn't like the carpet there, so when Todd found it wet, he had to find the source.
He started by ripping out the carpet and found the vanity was wet.
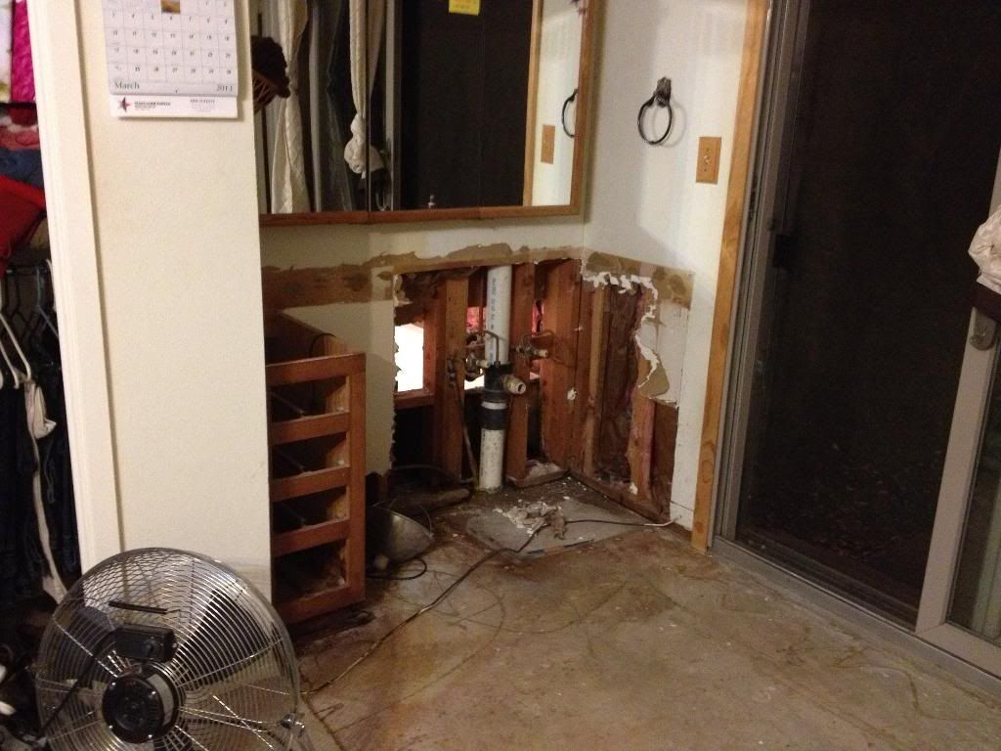
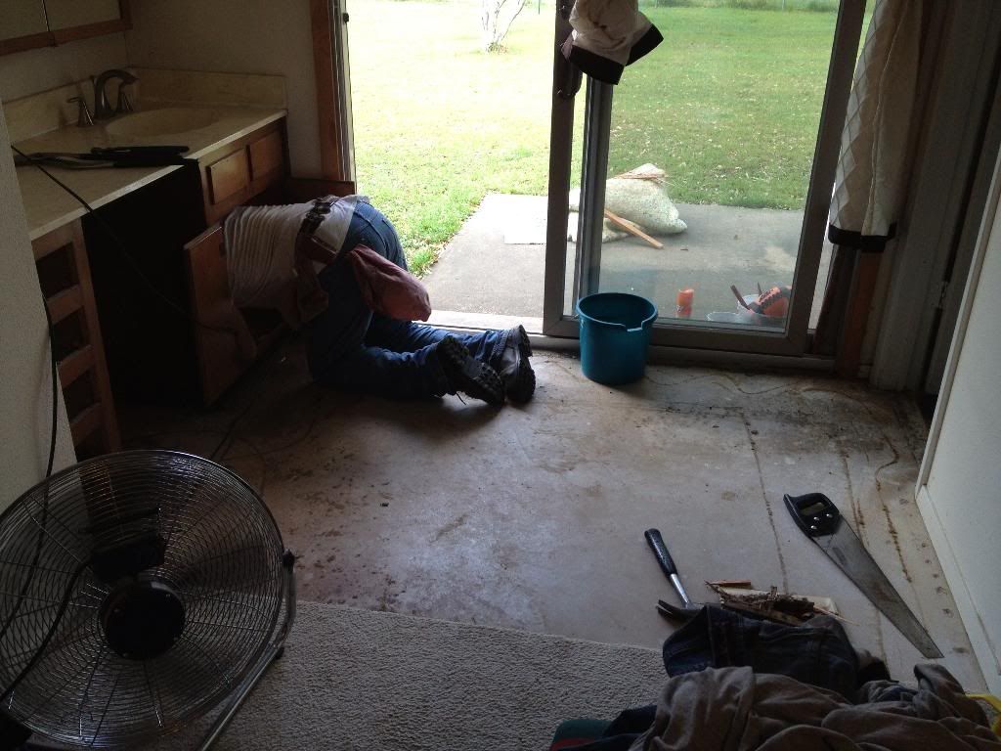
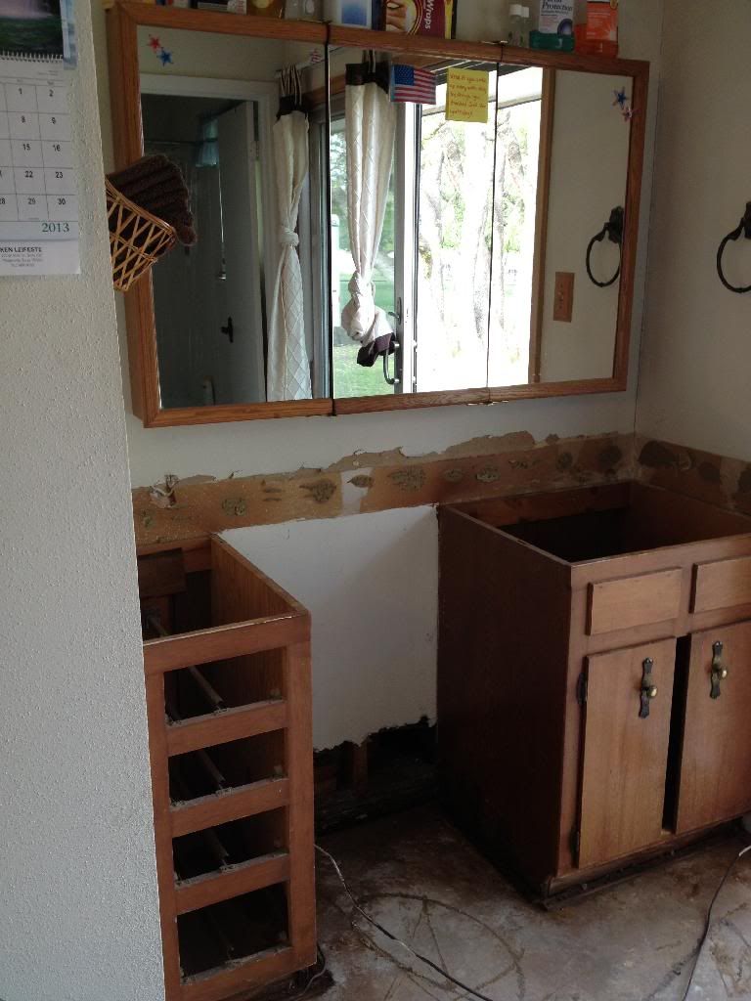
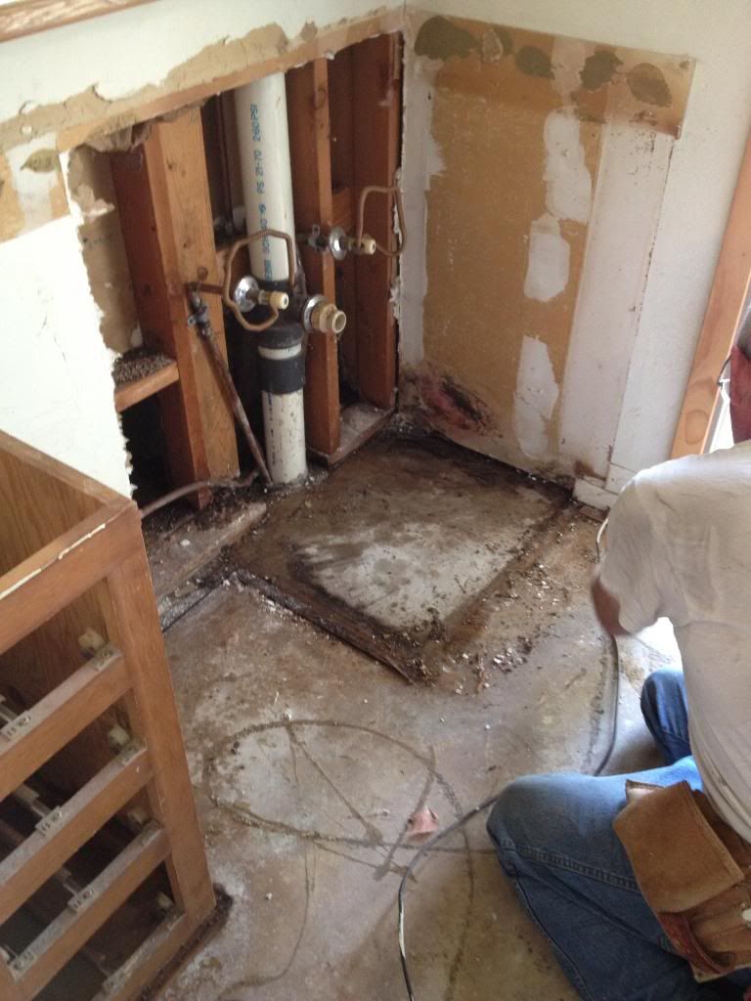
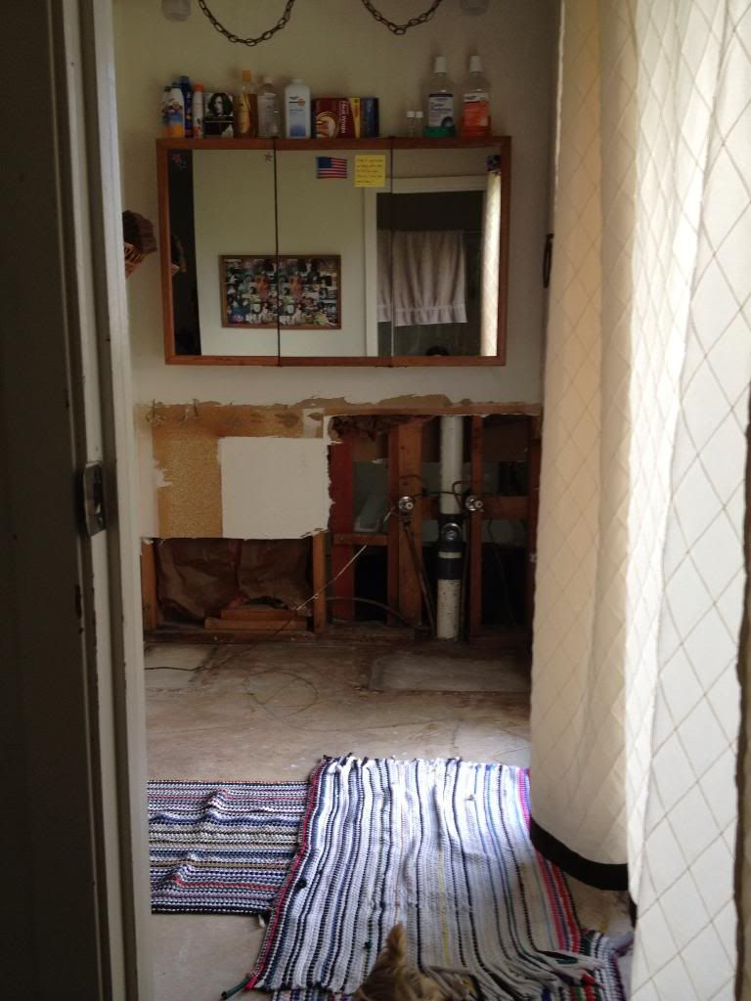
Couldn't find the leak underneath the vanity, so went outside
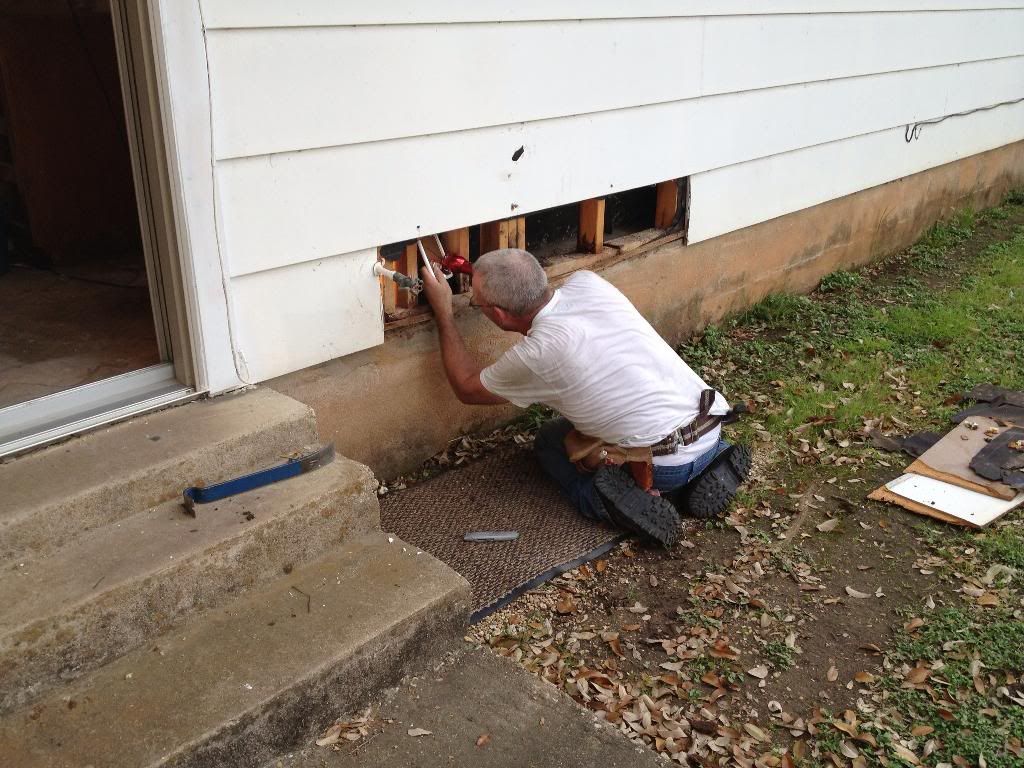
Couldn't find it outside, so went into the guest bathroom. FOUND IT!
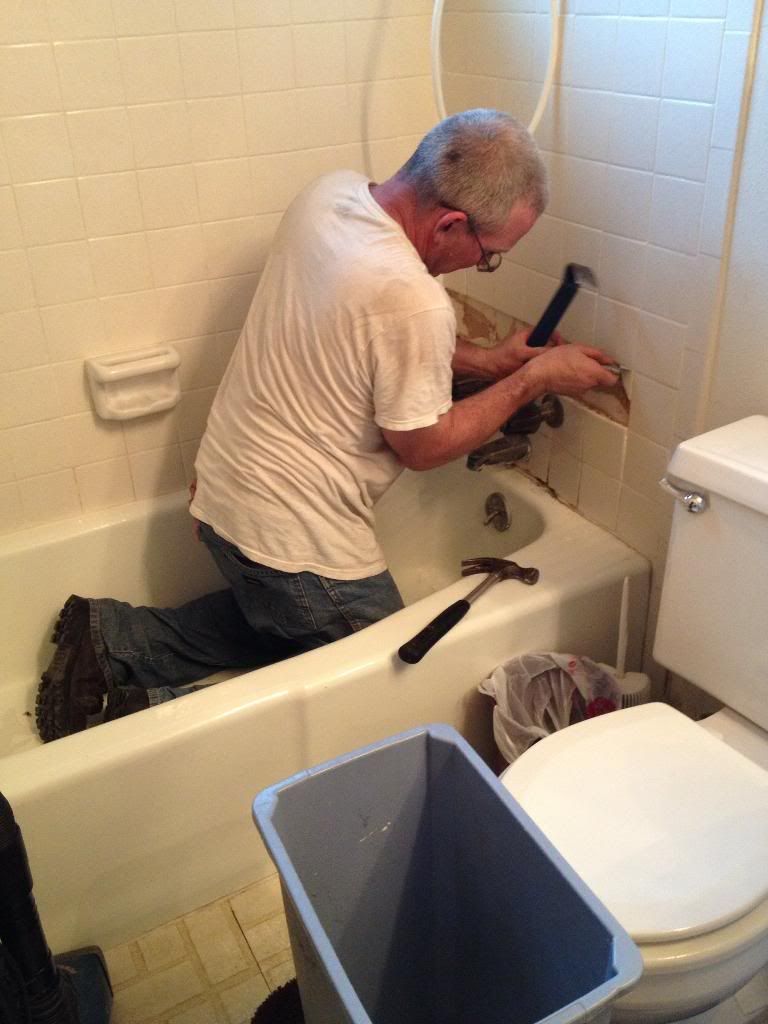
The leak was by the faucet in the tub, and the drywall underneath the tile was wet all around the tub. So it sat like this for a while - the toilet and sink were still functional so we made due.
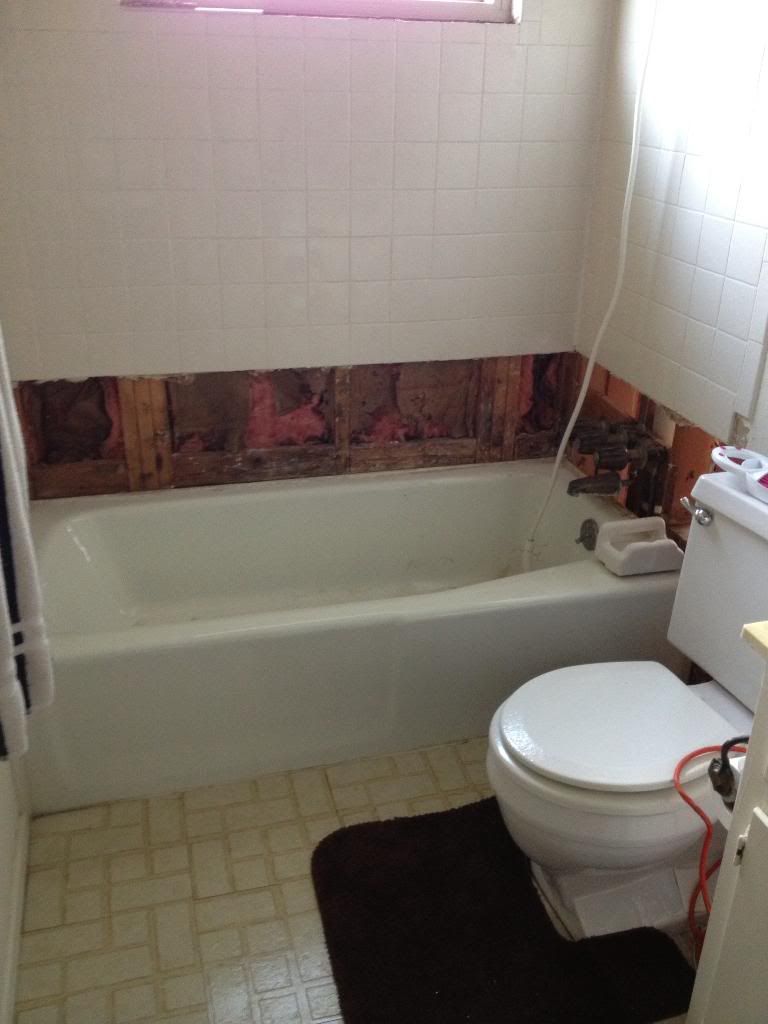
January 2014 came around and Todd was working. He suddenly called one day and said "What if I took a month off to work on the bathrooms?" HA! "OK, if that's what you want to do." He was tired of being in the cold, so somewhere around the second week of January he came home. The first week was spent on demolition. I wish I had a picture of the old vanity. It had one sink, so after the old vanity was removed, we started working on deciding on the design for the new bathroom. First thing we decided was we wanted to go to TWO sinks. I really think it will help the resale value. After a trip to Lowes in Round Rock, we picked out a vanity and some tile. On a side note, we have a Home Depot 5 minutes from our house, but they don't have NEAR the selection that Lowe's does. Anyway, after picking colors, etc, Todd had to redo the plumbing to allow for the second sink. He also put a layer of floor leveler down and cement board (or whatever it's called for bathrooms) on the walls for the shower. (You can kind of see the corner storage that's right inside the door to the bathroom.)
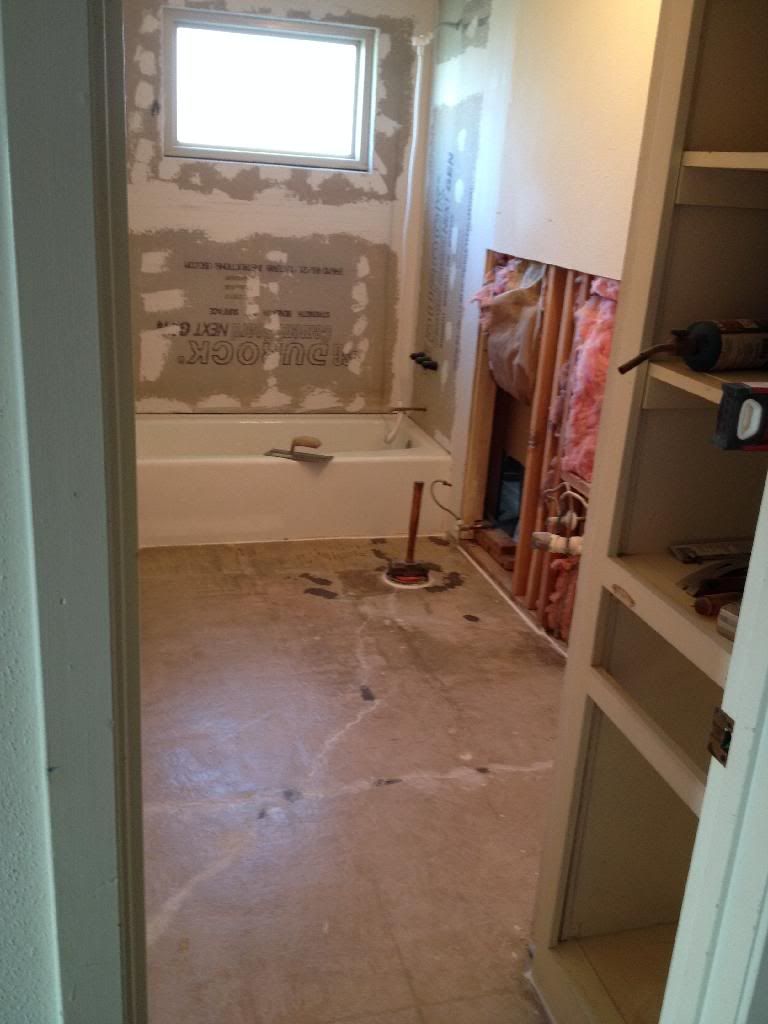
After removing the old toilet and vanity, we had a CLEAN SLATE to start with!!!!
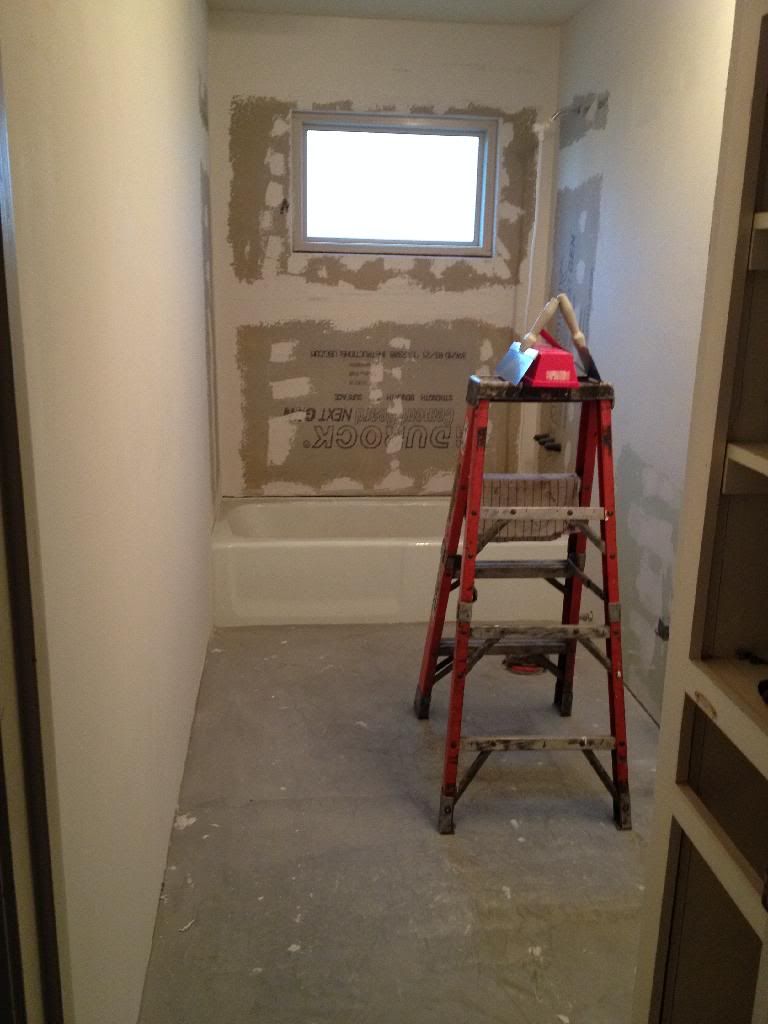
This gives a glimpse of the floor. We decided to go with 12x12 tiles. This is after most of the tile on the shower was done and the vanity was installed. We had to order the granite counter top with the two sinks. The floor tiles are the same color as the outside tiles on the shower.
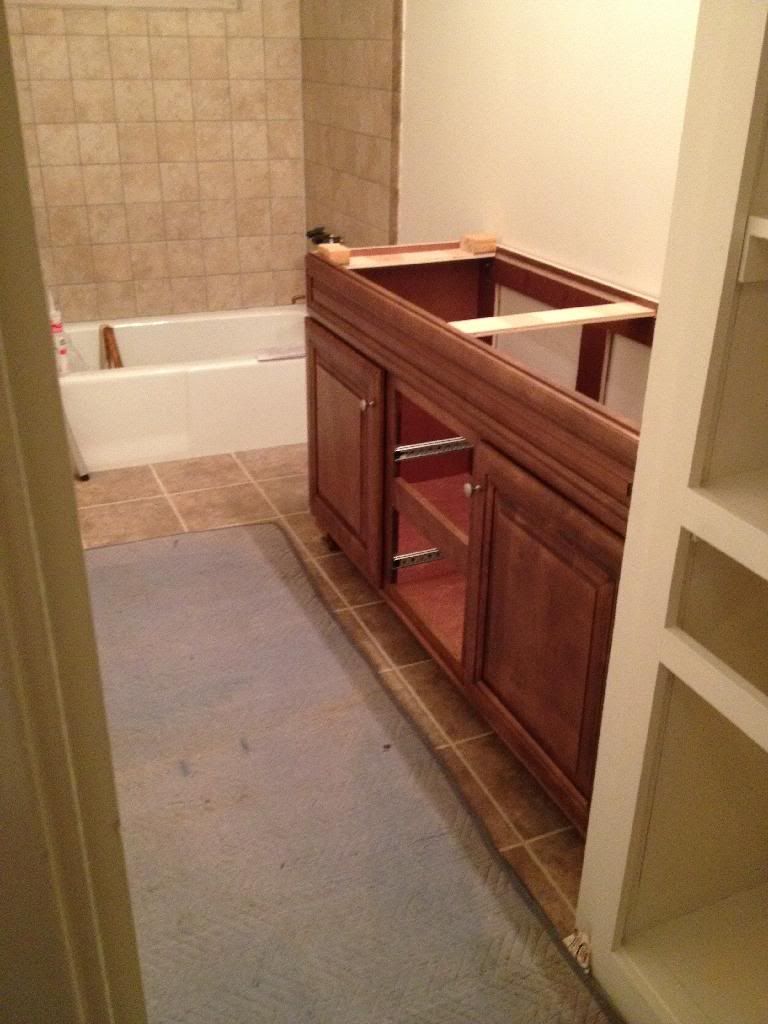
This gives you a closer look at the "accent" tile we decided on. At first Todd didn't want to have it in there, but now he's really glad I talked him into it. I think it really looks good!!!!
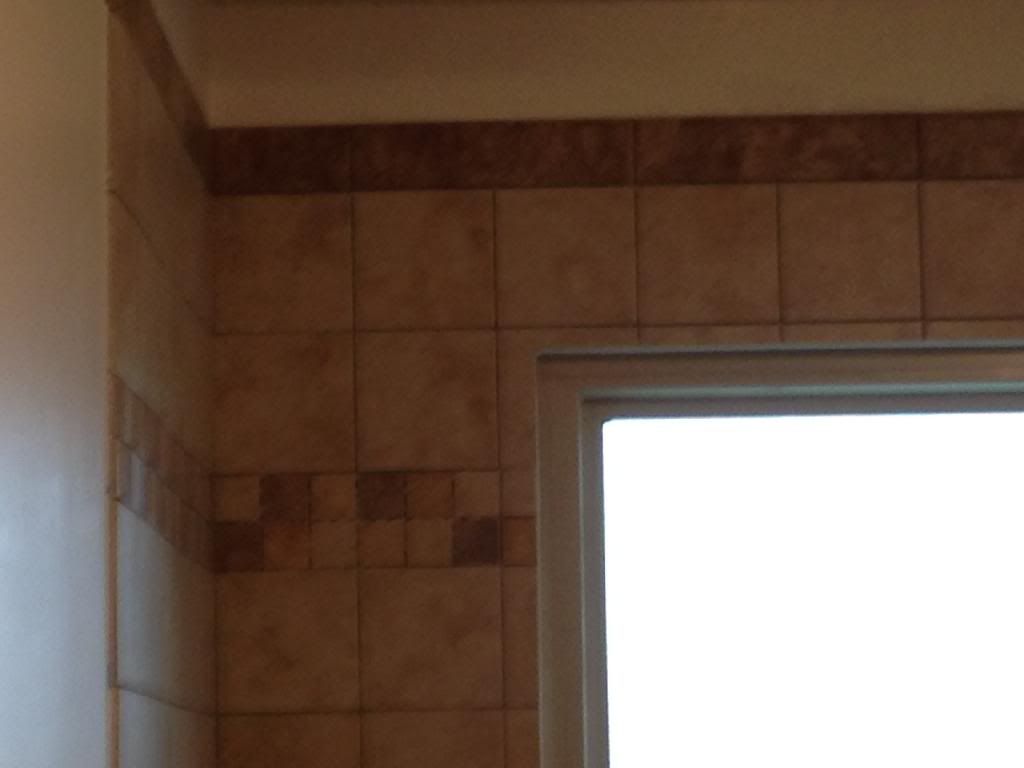
And this is how it looks now. We still need to place the rest of the tile around the window, then grout and seal the shower. Finally, the shower faucet stuff needs to be put on. We painted the walls and corner storage cabinet (no picture) and picked out a smaller toilet (only 15 inches wide) and this one is elongated. We'll need to do a few touch ups on the paint, but I think it looks WONDERFUL!
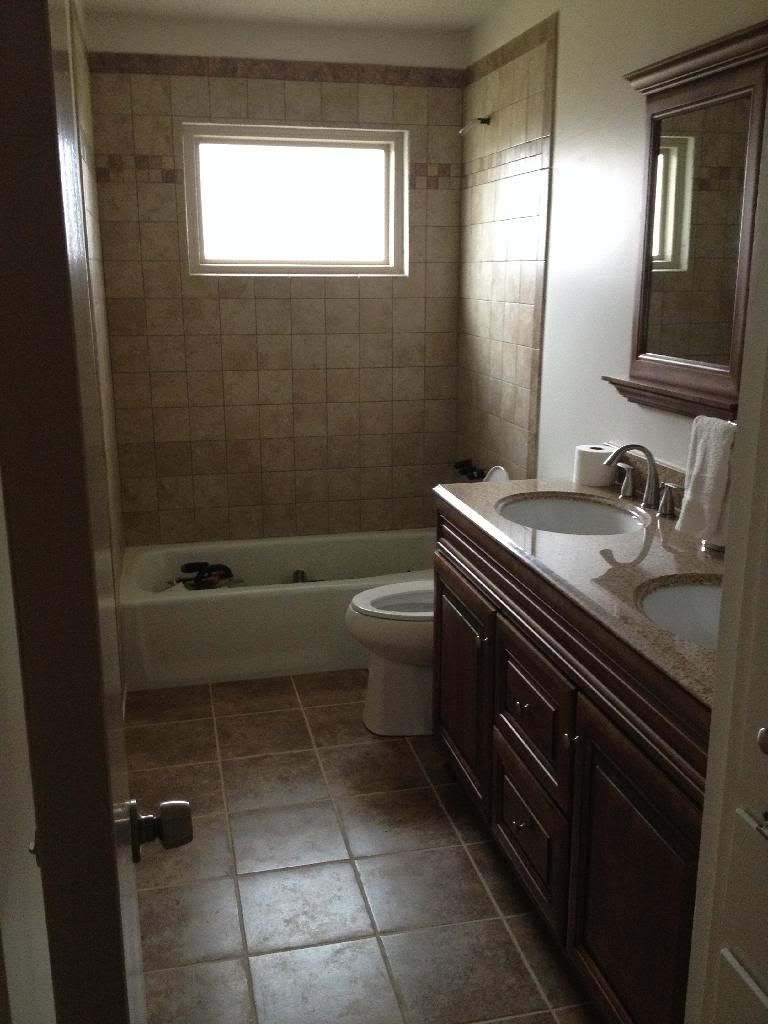
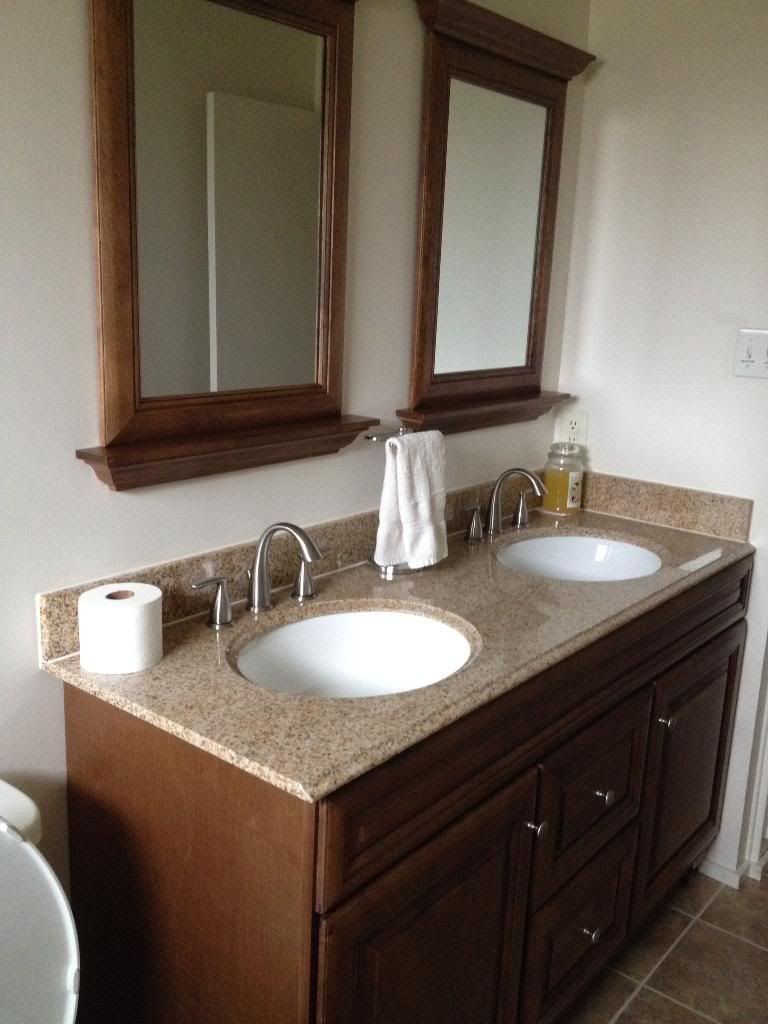
I still have some shopping to do for accessories. I found some great bathroom organizing accessories at IKEA. I've decided next time I go I'm going to get some small vases and bamboo for the corners of the mirrors. I also bough new towels and monogrammed them on my new embroidery machine. Once I get updated pictures, I'll post them.
Todd has a deadline that the entire bathroom needs to be done by the end of April.
Next project is to replace the vanity in our bathroom. I'm already looking for floor tiles and vanity ideas for it. We're going to replace all the flooring in the master bath and in front of the vanity with 12x12 tile, then later on we'll replace the carpet in the rest of the bathroom.
Hopefully it won't be a year until that gets done. Right now we're using a huge laundry tub (which we had outside for Todd's really dirty clothes) and a card table. lol